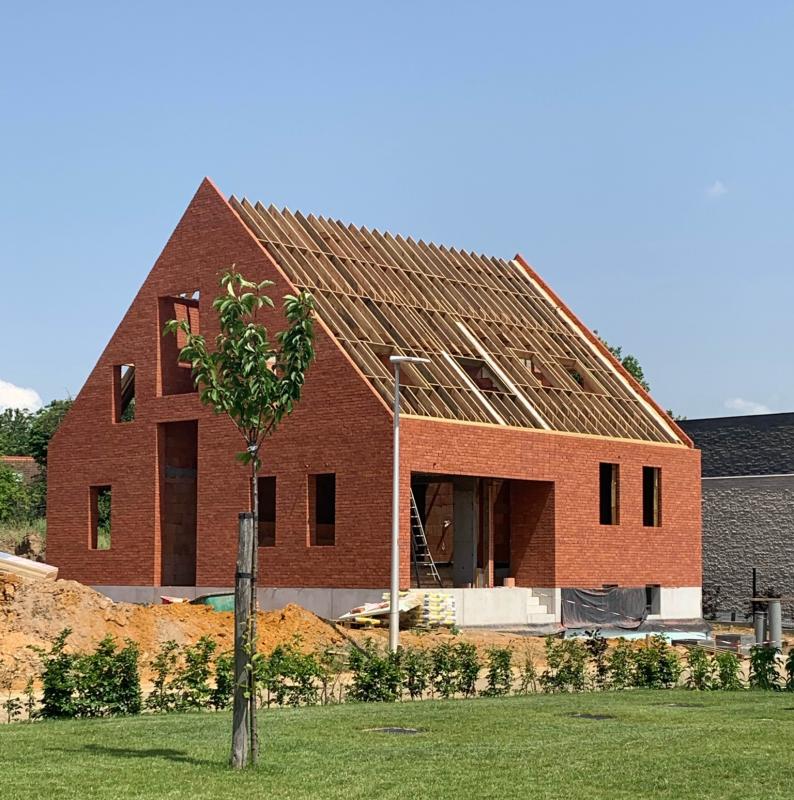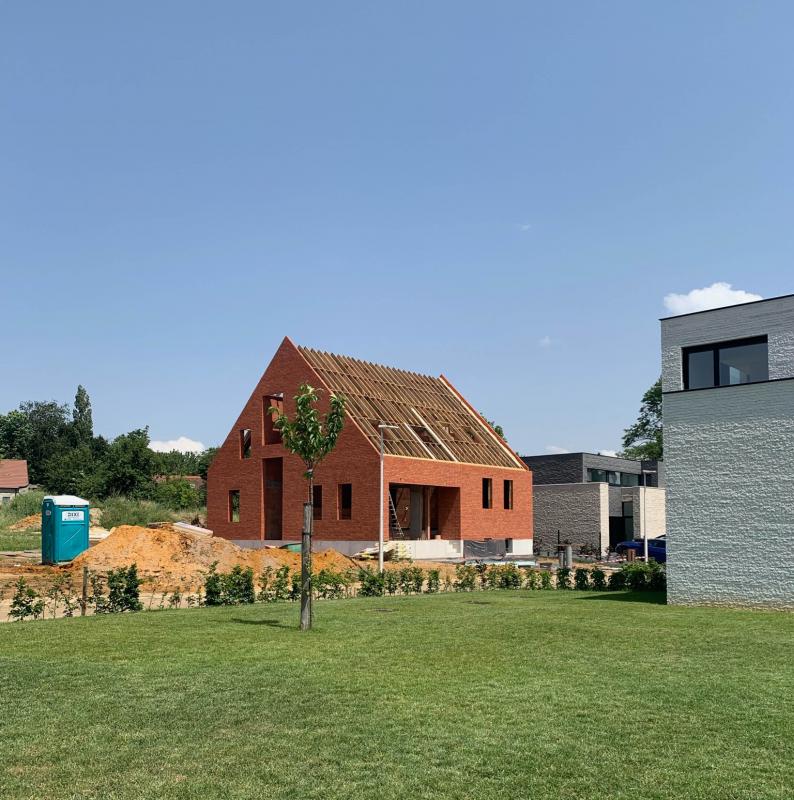The square floorplan of the house is divided by two central circulation strips that provide transparency and fordability. There is always a view from the entrance to the garden and a view right through the house, from east to west.
Four rooms are formed between these 2 axes. They each have two walls that can be slid open. This creates views throughout the entire home in both directions through all rooms.
A split-level allows sufficient sunlight to enter the workplace/studio at level -01 in the front. The room at the front right is always located one meter higher than the three other rooms on the same floor. The new-built villa is constructed in two directions so that a transverse view is possible on every floor. This allows sunlight to ford the home at any time of the day.
The grid is just an underlay, the functions provides its final form.

