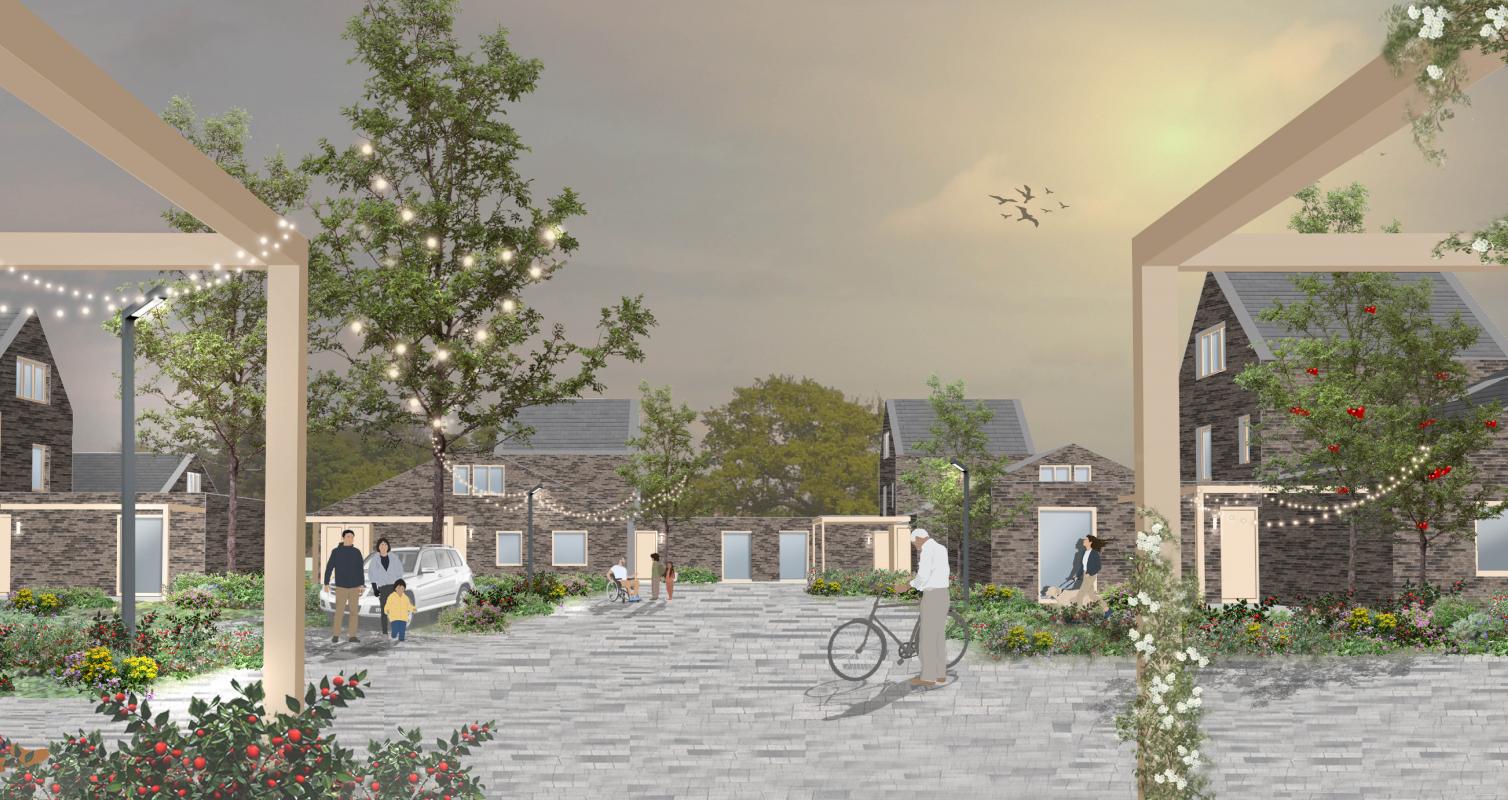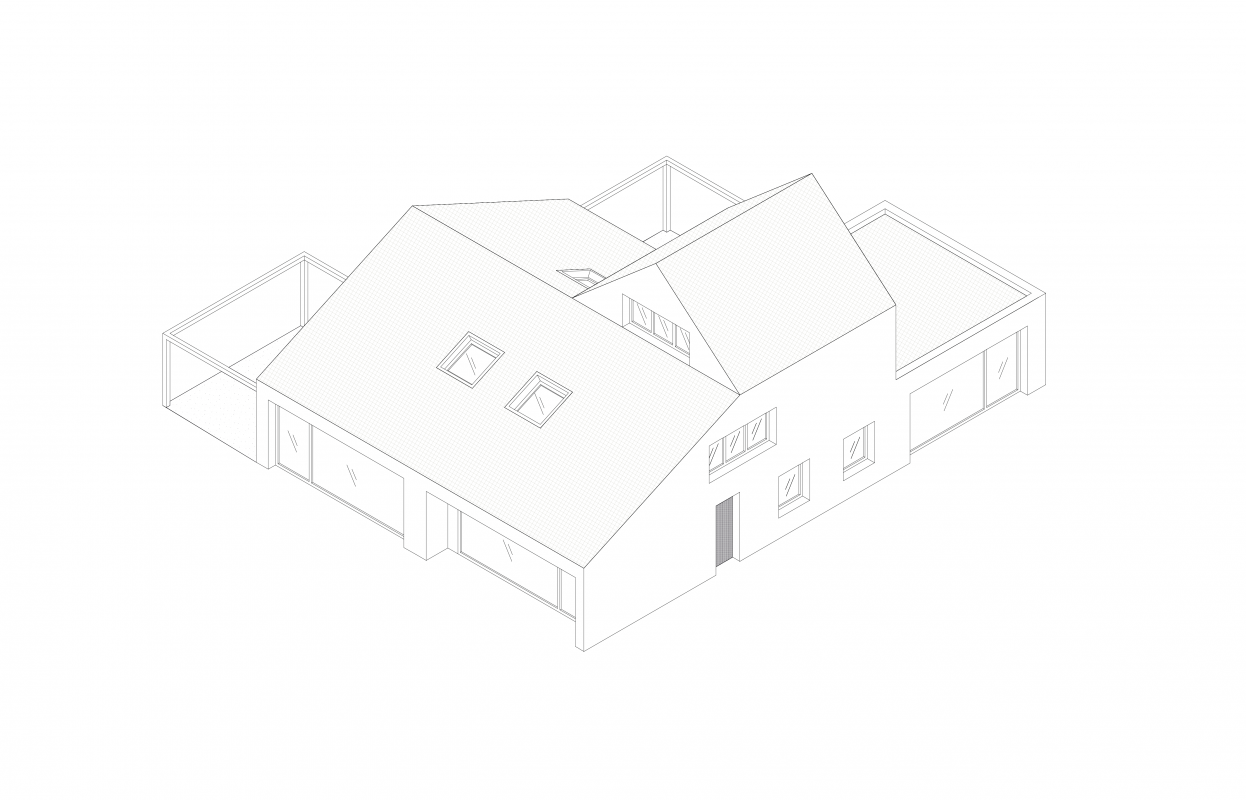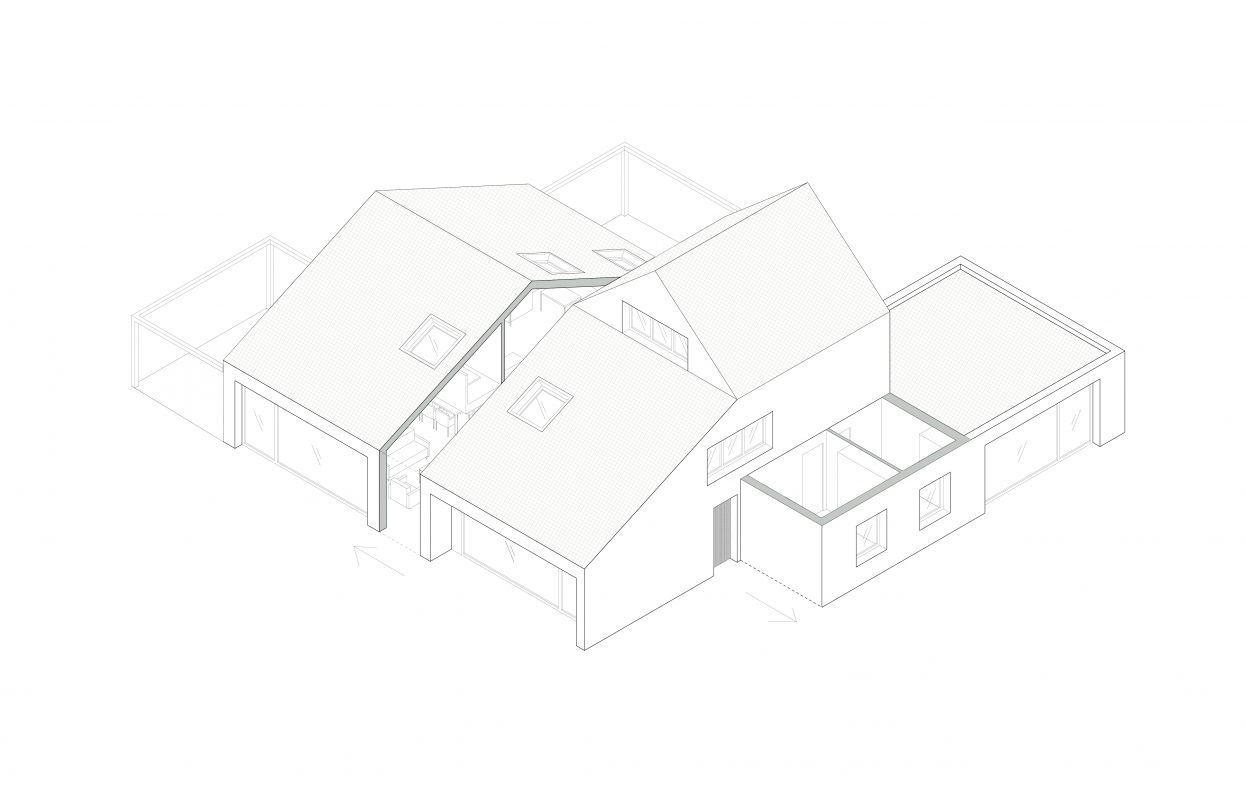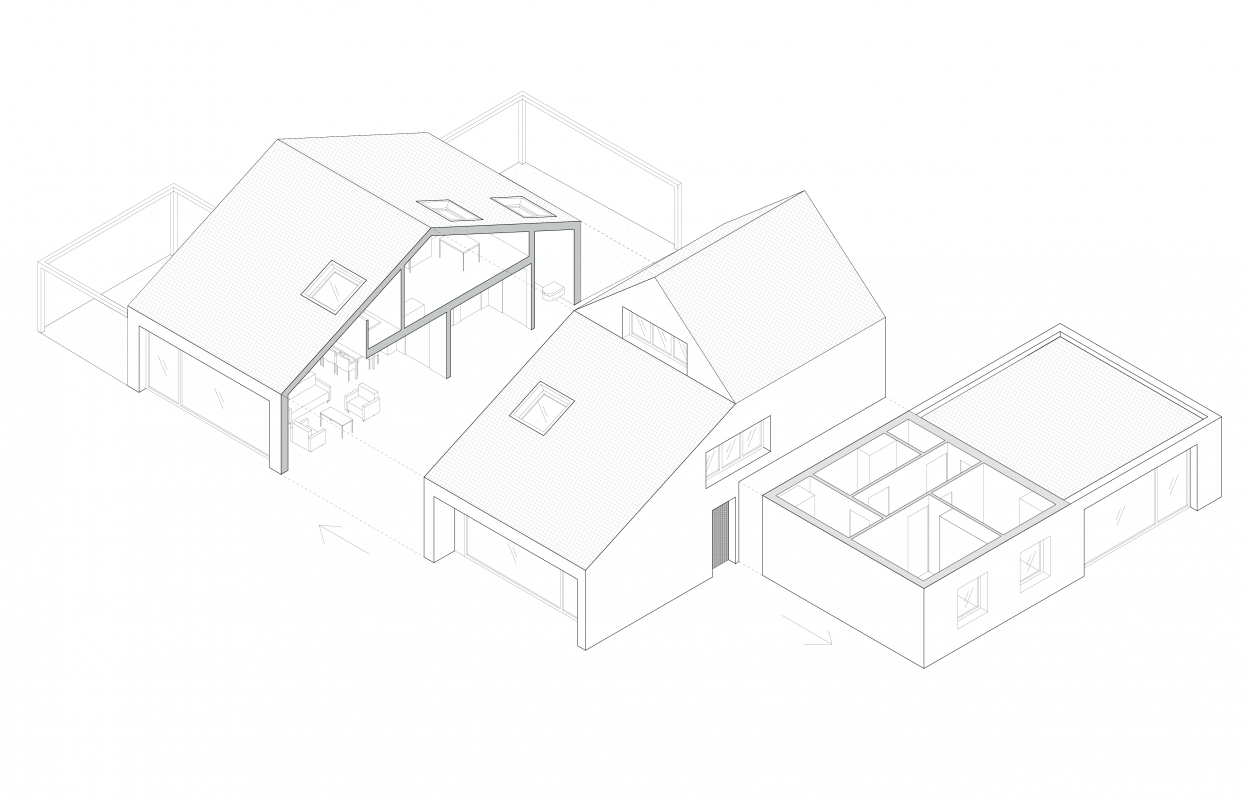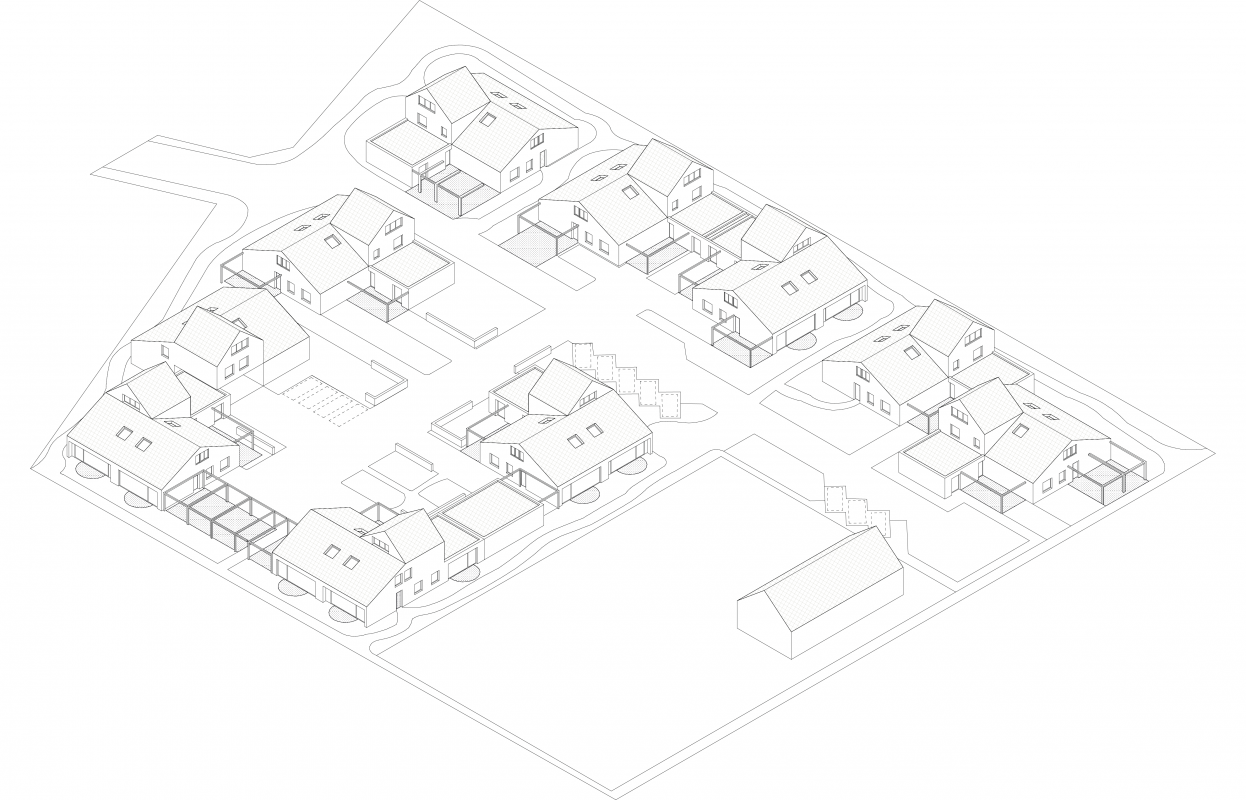Project Graanweg was the winning design proposal for an architecture competition in 2011. 27 Living-units, whereof 18 accessible for wheelchairs-users are built. They are always clustered per 3. A meeting centre with care facilities is also present on the plot. This mixed-living district is a pilot project for VMSW.
